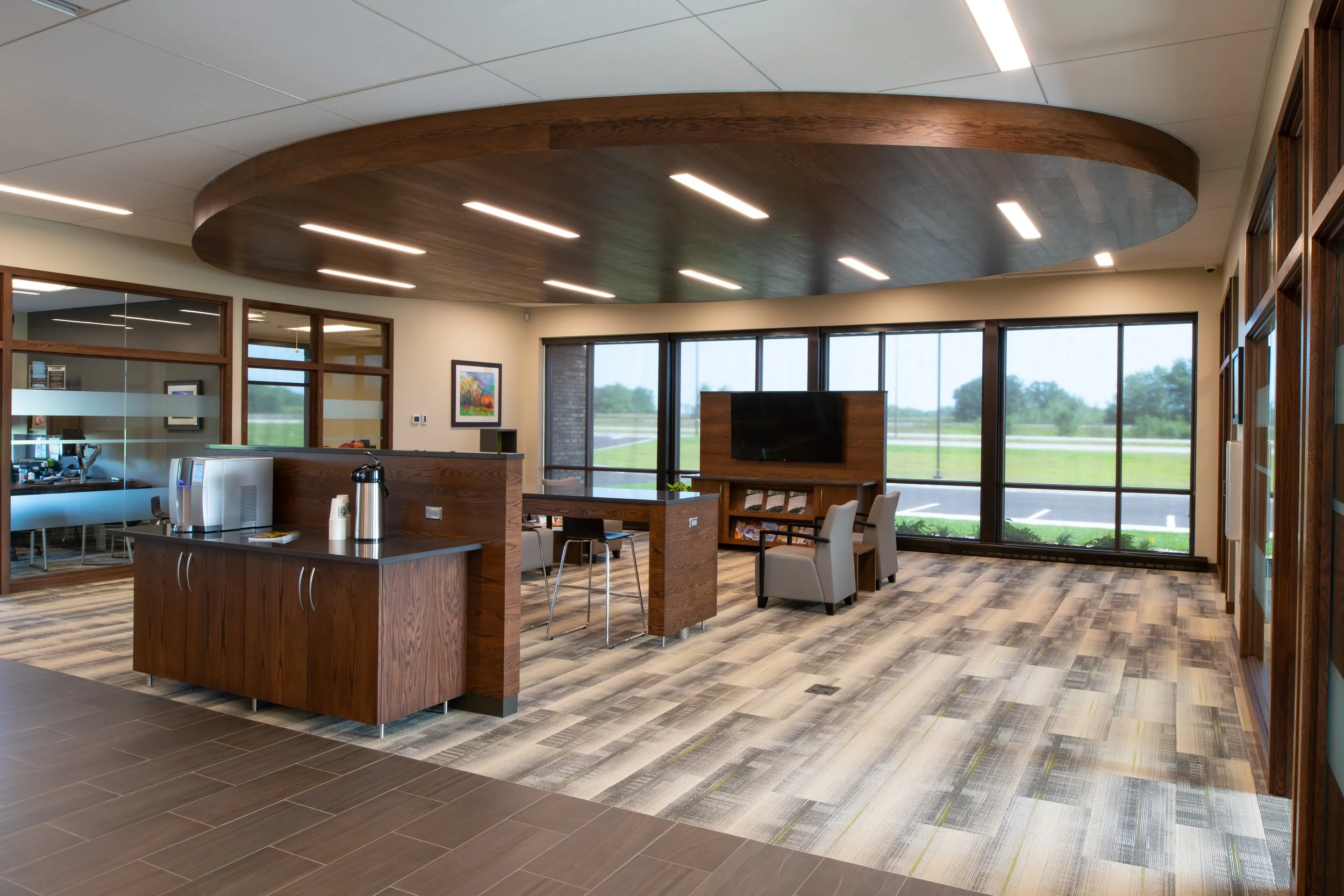MidMinnesota Federal Credit Union
Locations: Brainerd, MN, Detroit Lakes, MN
BUILDING TYPE
Credit Union
YEAR BUILT
2017 & 2020
DESIGN SCOPE
Remodel
PROJECT SIZE
6,800 - 12,000 sf
Mid Minnesota Federal Credit Union in Detroit Lakes wanted to relocate from a leased space to a new building to accommodate the expected future growth at its location. Similar to other communities, Detroit Lakes is an over-banked community so finding the ‘right’ site for the credit union was crucial. The correct site will allow the credit union to separate themselves from the completion by providing better convenience for their members, plus a stronger brand awareness in the community.
DESIGN CHALLENGE
After working through the EvoBank® process with HTG Architects, Mid Minnesota Federal Credit Union knew they had found the right organization. Acting as the owner’s representative, HTG provided expertise in all facets of the process, from site selection to design. HTG’s InVision process, which includes Site Selection and Programming and Feasibility Studies, helped find the Credit Union a site that provided great visibility, high traffic counts, easy in and out access, and the necessary trip generation for retail clustering to be successful. The interior designs allow for nine private offices, two workstations, a lobby area, and member engagement area to accommodate branch growth. The space also includes features such as a coffee station, product station, display kiosk, self-service coin counter, kids waiting area, and the latest technology for interacting with and serving the Credit Unions members.













