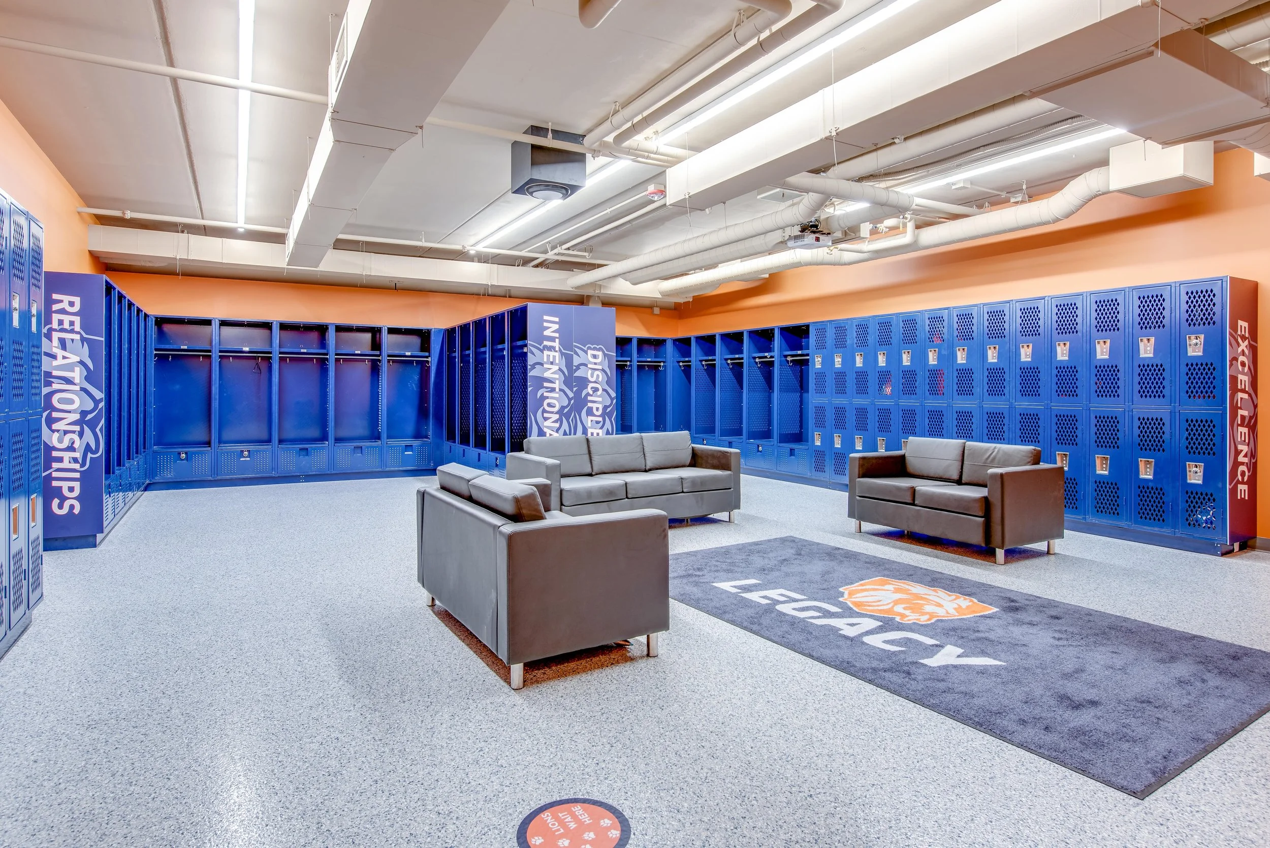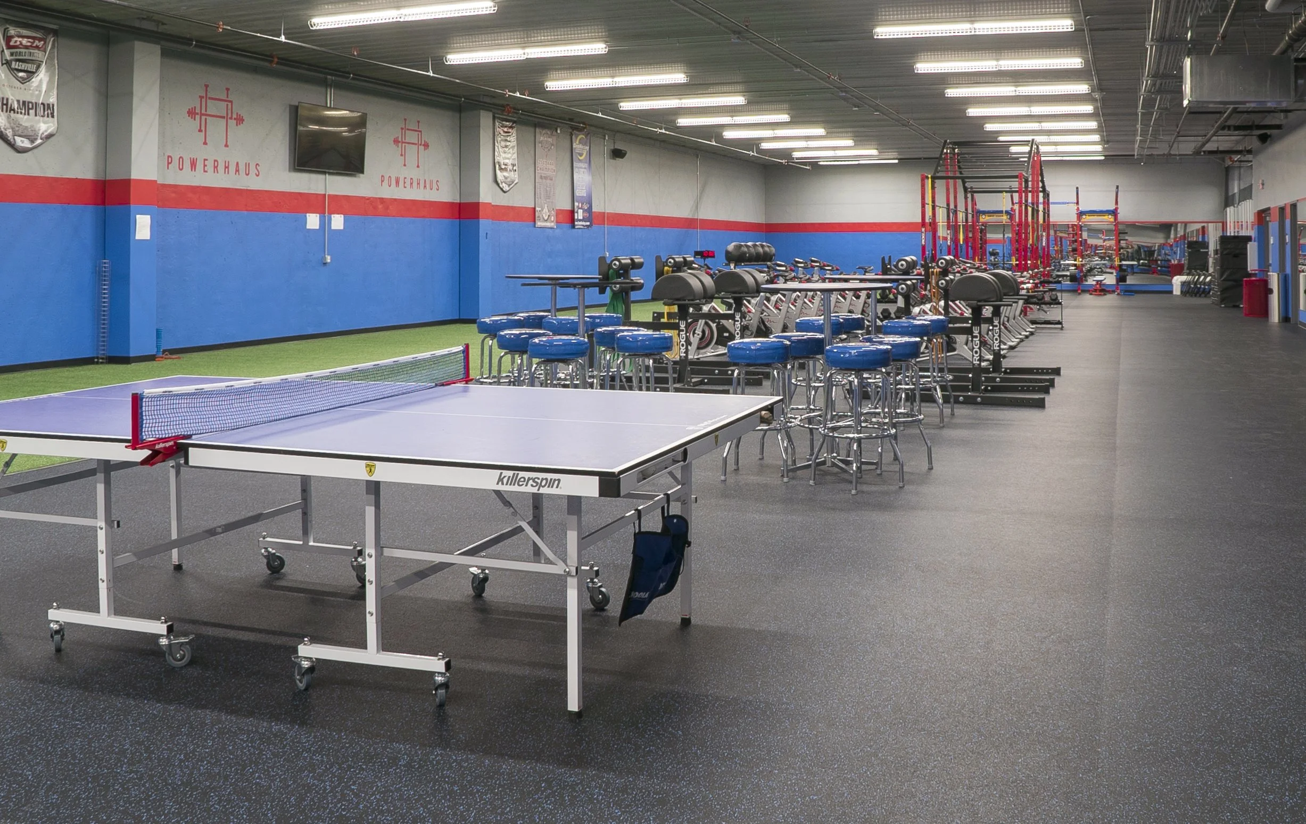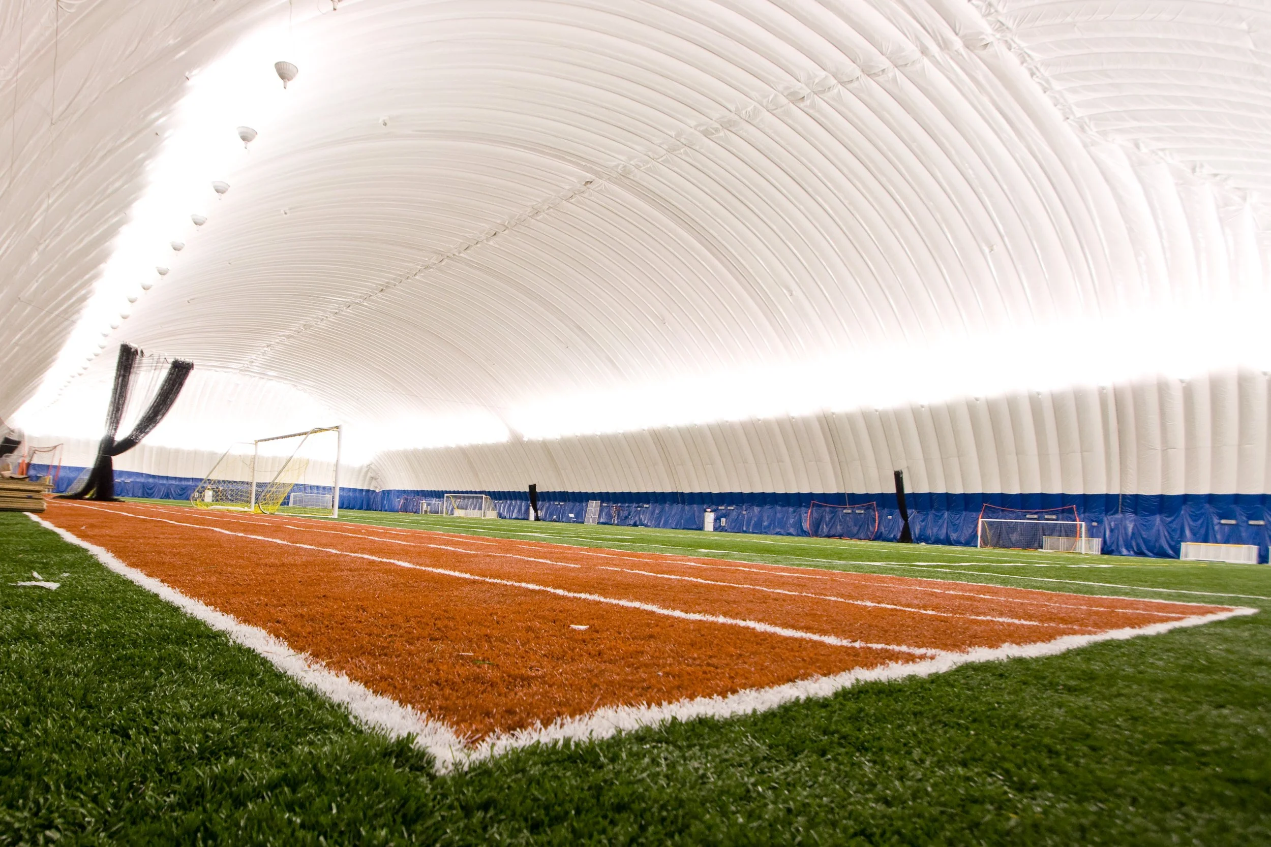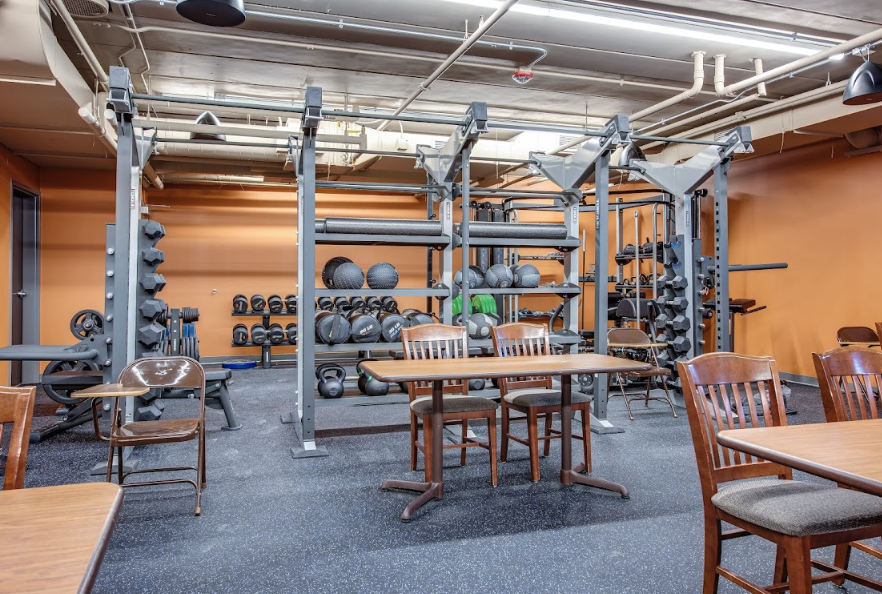Architectural Design for Sports Complexes
We specialize in designing and creating flexible, cutting-edge sports complexes built for year-round operation. Our architects create you designs that focus on maximizing programming density, seamless transitions between sports, and generating sustainable revenue for your or the community.
Sports Complex Architectural Design
Focused on Your Bottom Line
-

Programming Density
We design efficient layouts that allow for multiple concurrent uses. From full-size turf fields to hard courts (basketball, volleyball, tennis), we help ensure your sports complex facility can be utilized year-round and even at all hours of the day.
-

Acoustics & Lighting
You know that high ceilings, proper lighting levels, and sound dampening are crucial. Our designs ensure optimal visibility and low glare for players while managing noise levels across various purpose zones.
-

Revenue Generation
Beyond just event income, we plan for additional revenue streams. Often we integrate retail space, pro shops, adaptable multi-purpose rooms for rentals, and of course, premium spectator viewing areas.
-

Durability & Maintenance
HTG Architects always recommend high-performance, durable materials for high-traffic areas, court surfaces, and turf to minimize long-term maintenance costs and facility downtime.
We Excel Designing Specalized Facilities Within a Single Complex
Indoor Turf Fields
Expertise in designing tension fabric structures or conventional buildings that house large, clear-span turf fields, including proper drainage, ventilation, and lighting for optimal play.
Multi-Court Areas
Designing flexible hardwood or specialized sport-surface courts that can be quickly divided or converted for different sports or large community events.
Training and Wellness
Integration of dedicated fitness centers, weight rooms, therapy/rehabilitation suites, and dedicated spaces for dry-land training adjacent to playing areas.
Spectator Experience
Designing comfortable, safe, and ADA-compliant seating, clear sight lines, and modern concessions areas to enhance the fan and parent experience.
Ready to Discuss Your High-Yield Sports Complex Needs?
Talk to our architects about your vision. We bring our expertise in planning, feasibility, and cutting-edge design to ensure your sports complex is a success from day one.

TCO Sports Garden
Special Feature: 2 NHL-size ice sheets and permanent dome turf structure. Includes retail & education outlets, restaurant, storage, public lobby, and meeting spaces. Redevelopment of a blighted site that became a gateway to the city.
Architectural Design for Sports Complexes - Case Study
Sno-King
Sno-King | Snoqualmie, WA
Project Team: HTG Architects, Nelson, Northway Construction, Gausman Moore, Barghausen, Shulter Consulting Engineers, MacDonald-Miller, Becker Arena Products, Rink-Tec International, and WBLA
BUILDING TYPE
Recreational
YEAR BUILT
2019
DESIGN SCOPE
Remodel
PROJECT SIZE
72,500 sf
The demand for ice in Seattle had been steadily rising for years. “We were bursting at the seams,” said Jamie Huscroft, Director of Operations for Sno-King Ice Sports. Then, on Dec. 4, 2018, the NHL officially announced a new expansion franchise was coming.
Pop.
The metro area was electric. Sno-King ran two other rinks in nearby Renton and Kirkland, but those within the non-profit organization knew it wasn’t enough, especially with the eventually named Kraken coming in a few years.
That spring, Huscroft attended the North American Rink Conference & Expo in Buffalo, N.Y., where he met HTG Architects’ Tom Moorse.
DESIGN CHALLENGE
“I was really impressed with their work. I liked him. I trusted him. He was a good person and I knew they were really good at what they do,” said Huscroft, who played 352 games in the NHL and 14 seasons of pro hockey. “We went back and forth for a year or two, and when it came time for us to build, he went and created a great footprint and design, and we were really happy with it.
“Tom and his team could not have been better. They were great to work with, always available, very knowledgeable. Our builder Northway Construction was very happy with them as well. For me, I only had experience with residential building, not commercial. So it was like sucking on a firehose. But Tom was great — HTG was there every step of the way.”
The biggest obstacle? Real estate costs in the Seattle area are some of the highest in the nation. Eventually, Sno-King settled on the city of Snoqualmie and leased a 5-acre parcel with the help of the Razwick family, a local business owner who helped secure the land. In 2019, construction began on the $25 million, 72,500-square foot facility.
Sno-King Snoqualmie is home to two NHL-size ice sheets, 12 locker rooms, a 2,000 square foot dryland training area, pro shop, mezzanine, event/party rooms, and a spacious lobby.
“We’re right next to the mountains, so it’s very picturesque,” Huscroft said. “The customers love it. It’s just very welcoming, clean, and personable.”
HTG knew how important dryland training amenities are in today’s youth sports landscape. This led to a 2,000-square foot space that’s attracted new user groups and helped elevate the local players’ development. They also have benches that can accommodate sled hockey teams.
“There are a lot of little things, special touches, that make this place superior,” Huscroft said.
BELLS AND WHISTLES
Microsoft and Google are among the many companies hosting events at Sno-King Snoqualmie. School groups and birthday parties are also common.
City leaders, community members, and local businesses have fully embraced the facility.
“We’re probably the biggest employer in the area with 50 employees at any given time. The city loves that we’re having so many community events. The local Starbucks, Safeway, restaurants, and the brewery love it because we host tournaments and adult leagues, so they’ll stay at the hotel next door and go to all these places.”
COMMUNITY BENEFITS
Opened in 2020, Sno-King Snoqualmie had a five-year projection for profitability. Huscroft is proud to say they are a year ahead of schedule.
“We will be completely full within a year or two. I’m really happy about that.”
Sno-King’s experience with HTG was seamless.
“From start to finish, they’re just great people and it’s a great company,” Huscroft said. “Every time someone calls me with questions about how to go through this process, I recommend HTG.
“You have to choose a good architect. HTG’s been through it all. They know what to do in every situation. They have the experience — and they’re good people.”
BUSINESS IS BOOMING
Ready for Discovery? Tell us about your needs.
An efficient sports complex requires expert planning to manage complexity. Contact us to learn how our process ensures your facility serves diverse needs, stays on budget, and achieves maximum community use.














