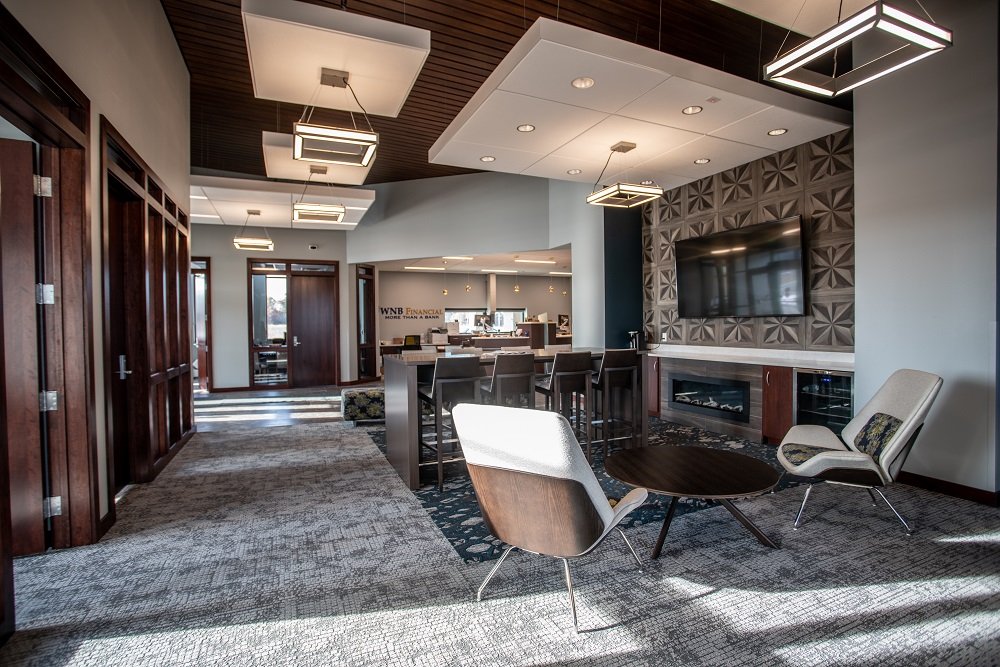WNB Financial | Altoonia, WI
Project Team: HTG Architects, Hoeft Builders, Case Financial, Emanuelson-Podas
BUILDING TYPE
Financial
YEAR BUILT
2019
DESIGN SCOPE
New Construction
PROJECT SIZE
5,000 sf
With a new brand and growth strategy, WNB Financial was on the hunt for a partner to help establish their brand and services in new communities. For their first newly built, full-service branch outside of Winona, MN, they targeted Altoona, WI after experiencing success in their Loan Production Office in Holmen. HTG Architects became their chosen partner after multiple referrals from past clients and trust that our process would enable them to achieve their brand, budget and timeline goals.
DESIGN CHALLENGE
Through our Site Selection Study process, we assessed 6 potential locations for their new location in Altoona. Based on those results, WNB Financial chose land on the northwest side of town near prime retail hot spots, in close proximity to the east side of Eau Claire, and with easy access off highway 53. The design of this single-story flat roof structure features tall ceilings and high end features to create a professional, open, and memorable customer experience. Glass walls and doors keep work and lobby spaces open and well lit while providing private offices for productive and confidential work to occur. The unique ‘conc-teller’ station (concierge / teller desk) warmly welcomes guests and provides a sit-down, or stand-up service option based on the customer’s need.
Together with Hoeft Builder’s this project was completed on a quick 7-month timeline to meet WNB’s target opening during the 4th quarter of 2019, while meeting budget and quality expectations, too. This project helped define and create the WNB Financial branded customer experience they can carry into new branches they hope to build as well as any updates to existing branch locations they plan for the future.











