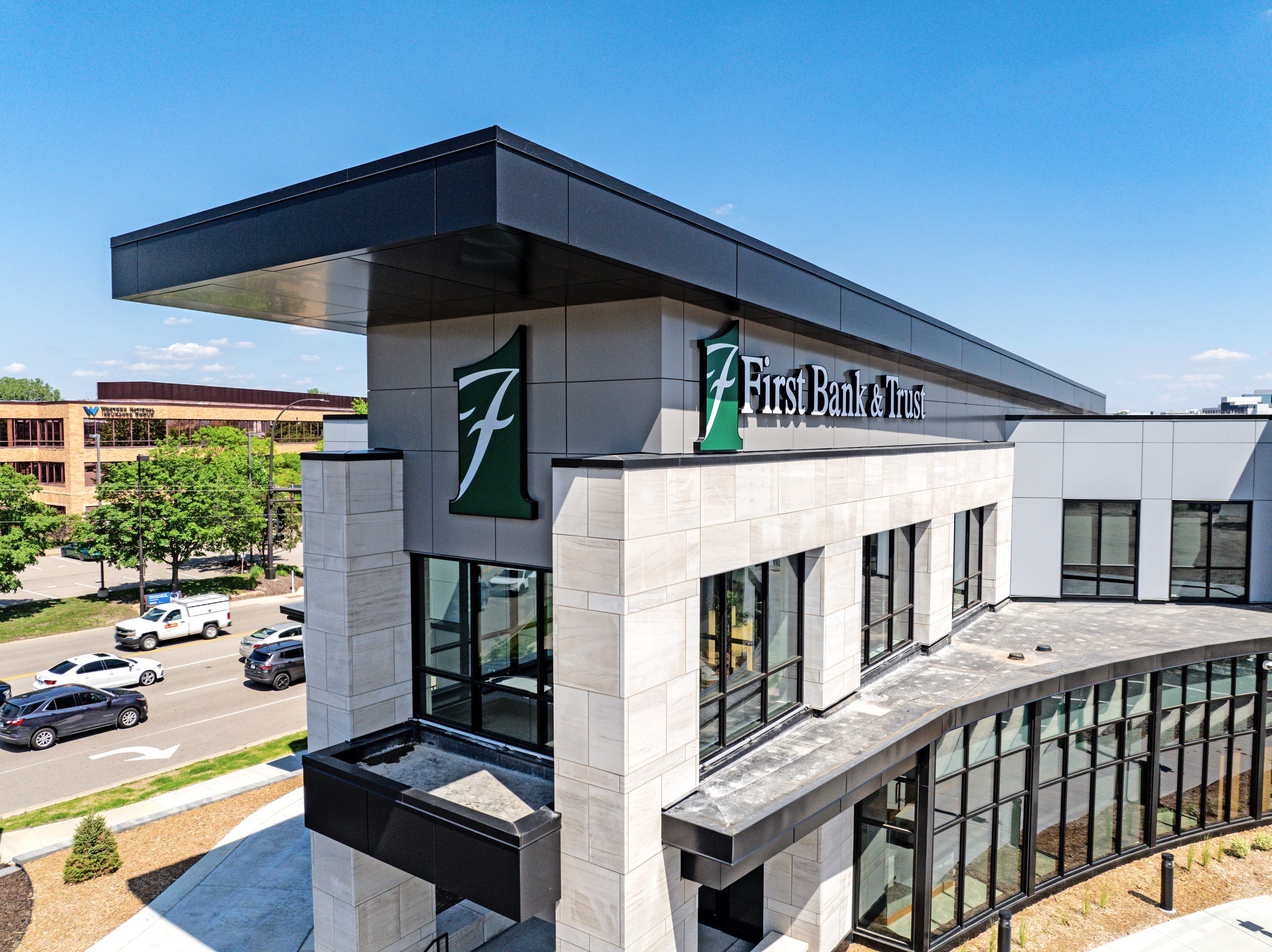First Bank & Trust | Edina, MN
Special Features: Unique interior drive-up, regional flagship project, enhanced sustainability features, exterior lighting design features
BUILDING TYPE
Financial
YEAR BUILT
2024
DESIGN SCOPE
New Construction
PROJECT SIZE
20,000 sf
This project is a new construction replacement of an existing, poorly designed Edina location with limited visibility and access. The new facility was planned to become a regional flagship for the bank with expanded financial services and upgraded client experience. This is First Bank & Trust’s premier location in the metro area for business banking, lending, wealth management, as well as retail banking. This also serves as a training hub supporting the rest of the branch network across the metro area (the former Peoples Bank of Commerce locations).
MAIN OBJECTIVES
More and more cities are adding zoning restrictions on drive-up facilities. Some cities are banning them outright. A bank drive-up was not an approved zoning use for this project location. In a post-covid era, this is a major topic for banks, restaurants, and other organizations that were completely dependent upon drive-up functionality to operate during the peak of pandemic lockdowns. A drive-up lane was a must for this project. We ultimately developed a concept where, instead of designing a traditional lane circulating the building with a canopy and a teller window, we brought the drive lane inboard of the building structure. Vehicles would now drive through the building interior to use the drive-up window and exit again on the far side, functioning more like an indoor parking garage than a traditional drive-up. This enabled drive-up functionality while completely shielding it from outside view. As an interior building element, the lane itself becomes subject to the requirements of the building code separate from the site zoning requirements. The building code allows for such functionality (again, similar to a parking garage or ramp). This creative solution helped secure approval for not 1 but 2 drive-up lanes which now make up 50% of the floor space on the main level of the building and enable customer access to financial services 24/7, an absolute game changer for this project.
CHALLENGES
LIGHTING
There are 10 large architectural ‘fin’ structures that add unique design character to the building exterior and are designed as an abstraction of the bank’s “1F” logo. These are a feature element designed to add brand presence and recognizability to the building design. Showcasing the brand day and night became important, so a creative lighting solution was developed in partnership with the Davis team. The flat white metal panel surfaces of the fins needed to be externally lit top and bottom to create a striking wall wash glow focused on the ‘fin’ features. Turned out super cool. The grand, two-story volume of the main entry vestibule was an opportunity introduce an interior lighting feature. We played off the verticality of the space and incorporated some varying width and varying height randomized install vertical ‘flutes’. The bank and its customers have commented that this lighting feature adds a great glow to the space – on stormy/overcast days, they’ve said they glance towards to vestibule and think “oh wow, the sun is out!” before they realize it’s just the glow of the lighting feature. It gives a really cool daylight effect making for a unique space.
UNIQUE FEATURES:
The interior design includes a ton of full height frameless glass – this was used at all office fronts and conference rooms. Daylight basically permeates the full building interior with no dark corridors through the center which is a common frustration with similar office type buildings. Lots of daylight. Sustainability was another emphasis of the project, partially due to location and expectations of the community but also as a means of keeping life cycle and operating costs down. The building has a high efficiency mechanical system, solar low-e window glazing, 5% of parking is dedicated for EV charging stations, bike racks and employee showers enabling 0 emission commute options for staff, accessible via public transit, roof design allowing for future photovoltaic panel install, upgraded insulation and building envelope, preservation of existing trees and adding new, native, pollinator friendly landscaping throughout and increasing tree canopy coverage to nearly 50% of the project site. This was all accomplished at minimal additional cost to the project overall and in some instances, resulted in net savings.















