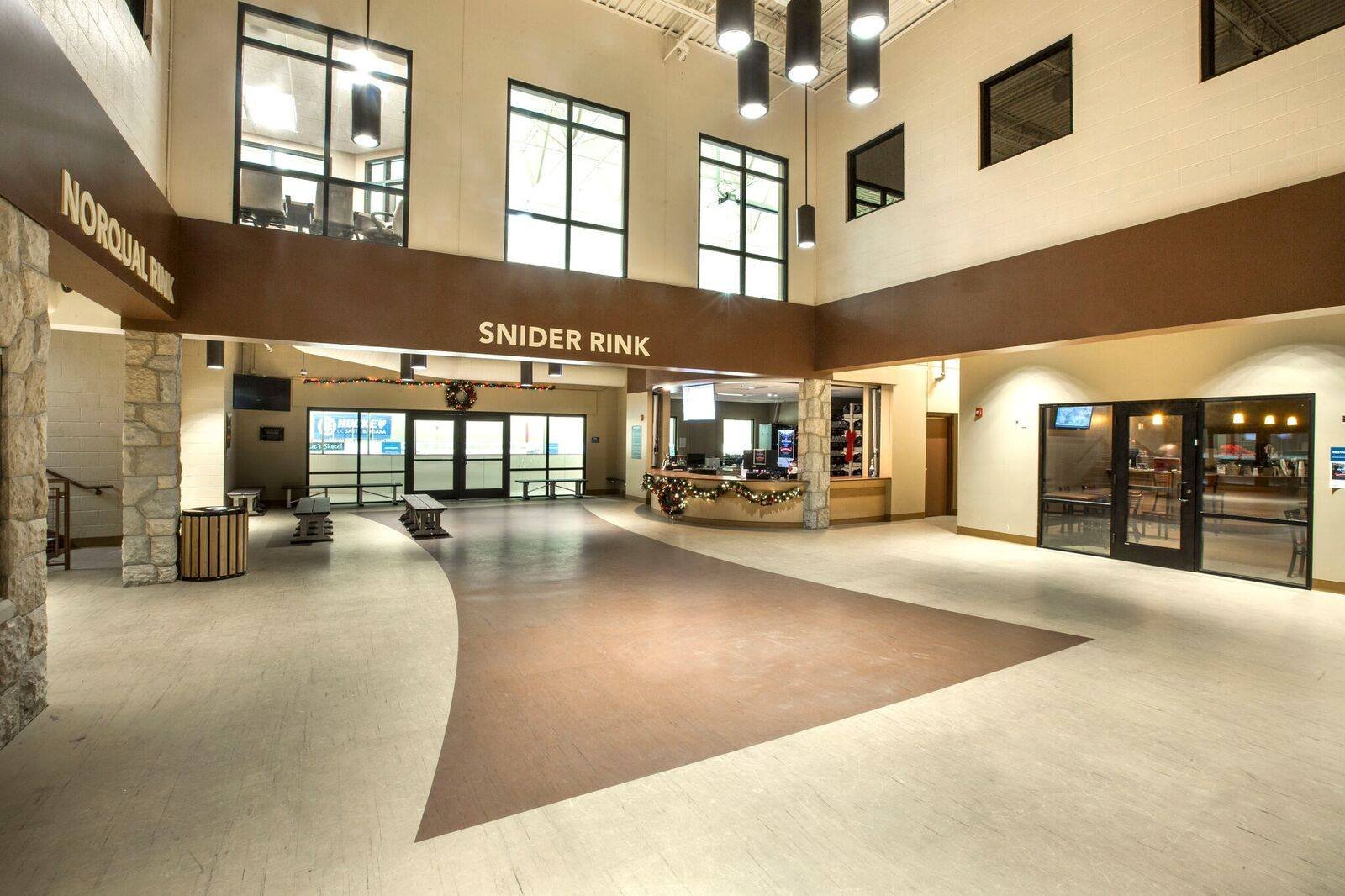Ice In Paradise | Goleta, CA
Special Feature: 1 NHL size ice sheet and 1 58’ x 96’ studio sheet. Party room, restaurant, storage, public lobby, and meeting spaces.
BUILDING TYPE
Recreational
YEAR BUILT
2014
DESIGN SCOPE
New Construction
PROJECT SIZE
40,450 sf
For more than three decades, Santa Barbara was without ice. Skaters and hockey players had to drive nearly an hour to access a rink. A couple hockey enthusiasts, backed by a passionate community and a few notable donors, dreamed up Ice in Paradise – a public ice-skating arena for skating sports and recreation.
The Greater Santa Barbara Ice Skating Association (GSBISA) was incorporated and certified in 2003 as 501(c)(3) nonprofit association, with the intent of developing, constructing, and operating a state-of-the-art ice-skating arena in Goleta, California. After lengthy government approval processes, and a round of RFQs, the project finally broke ground in 2014, and opened in the Fall of 2015.
DESIGN CHALLENGE
As the selected architect for this project, we had a few challenges to solve in the design. First, prior site approvals limited the amount of square footage for the building; therefore, the owner wanted an efficient design that would maximize the use of that predefined space. Secondly, the city of Goleta had high standards for the exterior look of the building that had to be balanced with the project budget.
Ice in Paradise is a 46,576 sq. ft. facility, that features something for every skater – youth, adult, and everyone in between. There’s the Snider Rink, an NHL-sized sheet of ice (200’ x 85’) with an overlooking second-story terrace that accommodates up to 250 guests. The second, studio rink, the Norqual Rink, (100’ x 60’) features the same type of stand-up rail viewing from an elevated balcony cantilevered off the walkway. Named after two of the benefactors’ / ringleaders’ (Ed Snider and Jack Norqual) that brought sheets of ice to paradise, these rinks were designed to teach, inspire, challenge, support, and encourage skaters for years to come.
The six locker rooms are positioned on the ground level and access each rink directly to eliminate unnecessary circulation space by having the locker rooms access each rink directly. This freed up more space for the restaurant tenant, which in turn generated more rent revenue.
OUR UNIQUE APPROACH
As the selected architect for this project, we had a few challenges to solve in the design. First, prior site approvals limited the amount of square footage for the building; therefore, the owner wanted an efficient design that would maximize the use of that predefined space. Secondly, the city of Goleta had high standards for the exterior look of the building that had to be balanced with the project budget.
Additional interior amenities that support the community and skaters include skate rental, party rooms, a homework center with Internet access, meeting spaces, office space, and restrooms. Furthermore, this rink is ADA accessible, with sled and wheel-chair accessible ice, locker rooms, restrooms, benches, penalty boxes, and viewing areas.
The building exterior design is a simple precast concrete panel building that uses multiple colors to help reduce its mass. The Santa Barbara stone facade paired with a striking wood trellis provides a true California welcome to this long-awaited state-of-the-art skating facility.
Ice in Paradise was a $10 million project, made possible by pure passion for skating in all forms. This arena provides year-round ice recreation to people of all ages and abilities; open skate, lessons, camps, clubs, events, and more.














